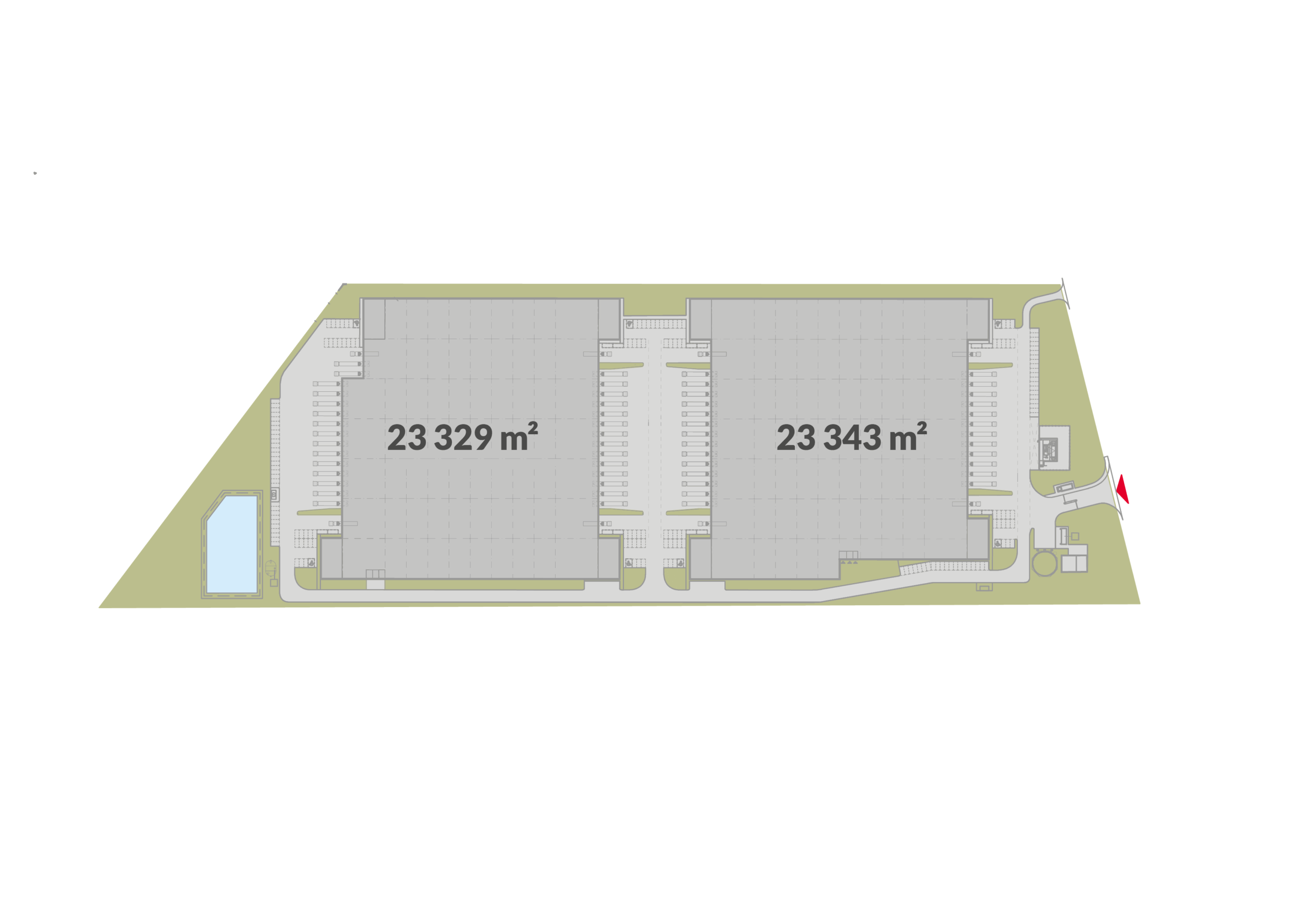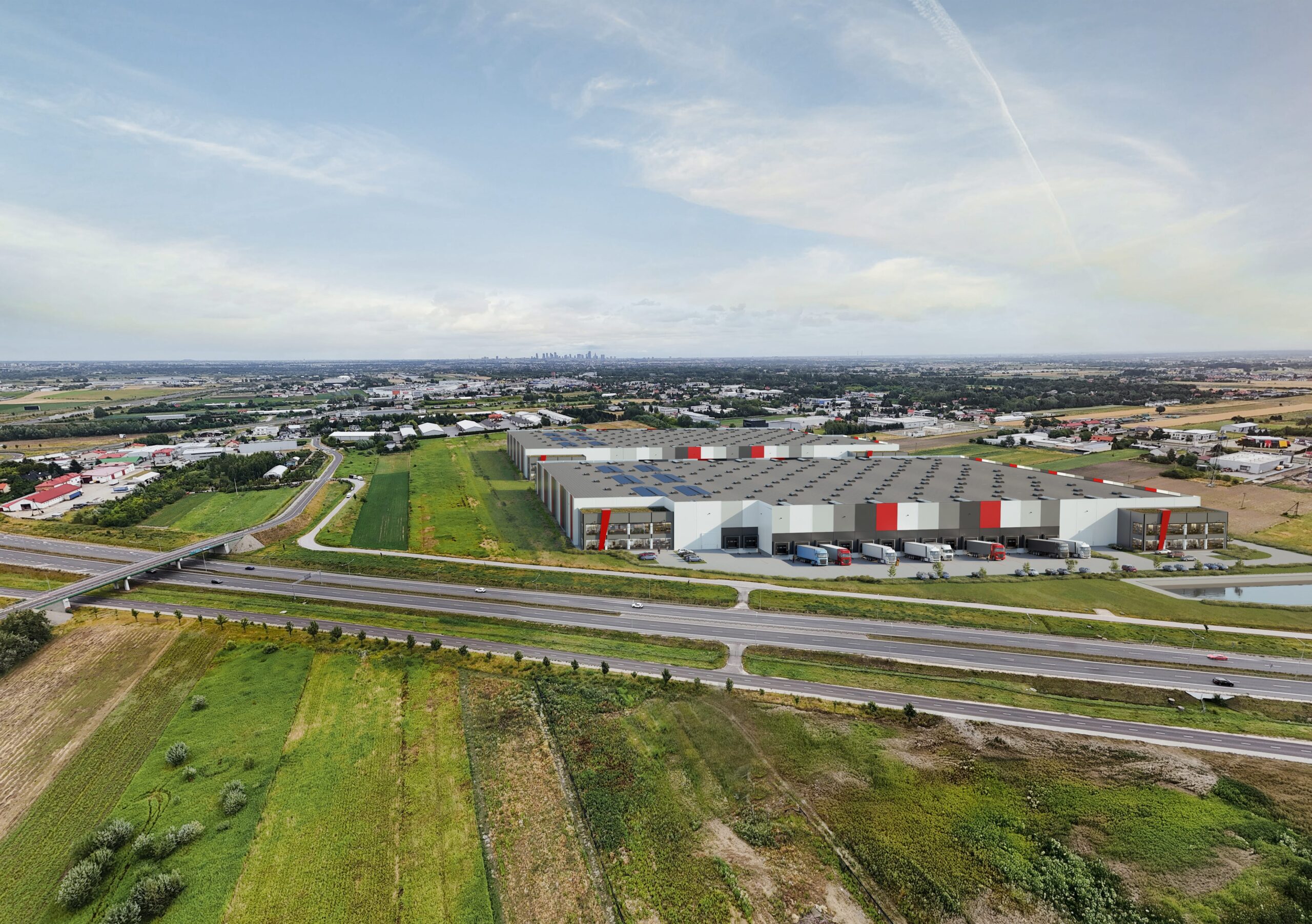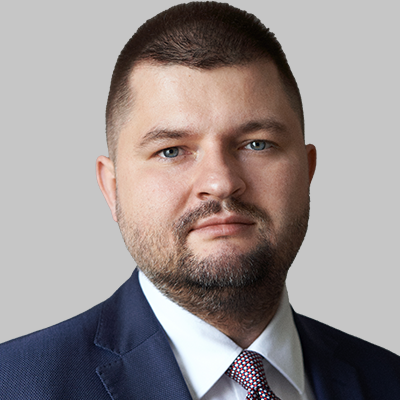Warsaw
7R Park Warsaw South III (Sękocin)
Center of new opportunities
Modern warehouse, logistics, and production spaces, tailored to the type of tenant.
7R Park Warsaw South III consists of two buildings in Sękocin with a total area of approximately 47,000 sq m, ideal for multiple tenants, with the option to rent smaller modules.
See the location. Map the route to key points.
Technical parameters
GLA 47 000 m2
Office space as required
Storage clear height 10m
Column grid 12 x 22,6m
Fire load over 4 000 MJ/m2
Natural light in inbound area
15 °C inside the warehouse at the temperature of up to -20 °C outside
LED lighting
Gas radiator system
Hydraulic docks
Smoke vents
Sprinkler system according to NFPA 13
Floor load capacity 7T/m2
Destratification fans

Total available lease area

Development of the surrounding areas


Ready to collaborate?
Contact us and find out how 7R Park Warsaw South III (Sękocin) can support the growth of your business.


