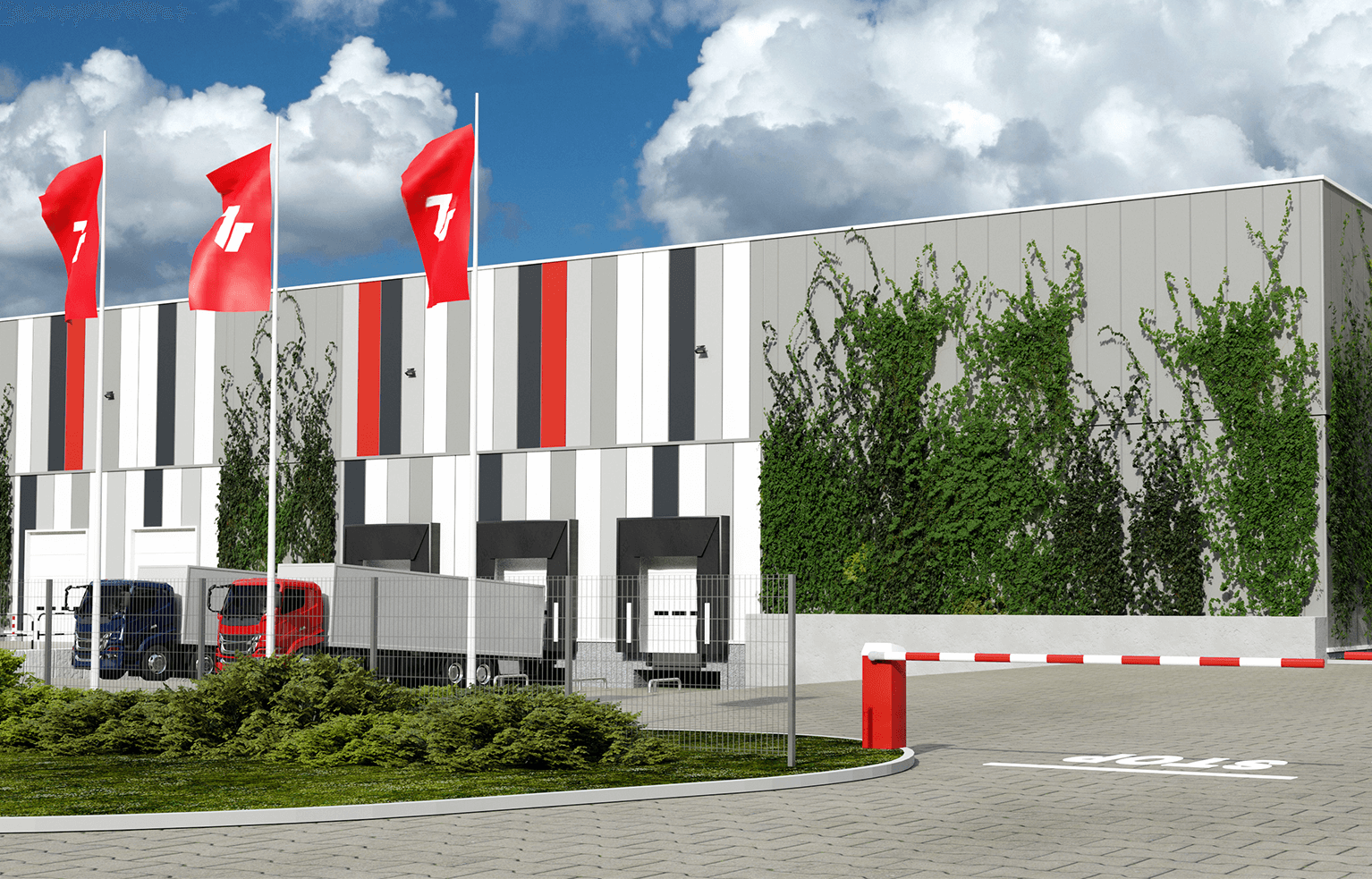Green warehouse, net profit

Can a warehouse building be optimally designed in terms of the use and conservation of natural resources? And can one be built to withstand both the impact of climate change and the passage of time? In fact, not only is all this possible, but it is also increasingly expected by customers – according to Edyta Knap, an architect at 7R.
Lawmakers and market regulators around the world have been imposing additional environmental and social requirements on businesses. In this they are being led by the EU, as it implements its socio-economic strategy – the European Green Deal. And one of the ten key planks of this is that buildings should be developed and renovated in a resource and energy-saving manner.
Buildings are important because to a significant degree they contribute to global greenhouse gas emissions; but they are also important when it comes to the implementation of other governance goals, such as the production of clean energy (RES), the transition of industry to a closed cycle (the circular economy), and the preservation of biodiversity. They also have to be able to contend with increasingly unpredictable natural forces, while providing inspiration for newer, greener technologies.
Net profit
There’s a great deal at stake for warehouse designers as well.
Customers have been increasingly asking us about green solutions – sometimes this is even the first thing they bring up when stipulating what their new warehouse space should be like. The BREEAM green building certification we provide is already our accepted standard. But now customers are interested, among others, in photovoltaic installations, the type of lighting, the thermal insulation and the level of the insulation.
explains 7R’s architect Edyta Knap
What can be achieved? According to the developer’s calculations, the photovoltaic panels on the roof of a 20,000 sqm warehouse could generate as much as 60% of the building’s daily energy requirements. Meanwhile, improved water management – such as the use of grey water and rainwater, as well as systems to limit the wear and leakage of water installations – can save up to 2,400 litres of water per day in a facility of the same size. Intelligent LED lighting systems consume 90% less energy, while destratificators can redirect warm air from the ceilings to the lower areas of the buildings to save almost 10% on the heating bills, as would the sealing of the docks.
But resource and cost savings are not enough for what is presently required. Therefore, 7R also implements a range of other measures aimed at realising the environmental goals of its customers. Anti-smog towers are installed to clean the air outside the buildings. On the roofs and around the buildings, enhanced water retention is also provided through rain gardens, ditches for water absorption and dry streams – natural or artificial depressions in the land in which groundwater and rainwater can accumulate. And to support the preservation of biodiversity, especially in urban areas, 7R provides flower meadows and insect houses.
The zero era
Today’s conscientious customer and warehouse investor is not only concerned with the present impact of the buildings on their surrounding areas, but also on the affect they will have in the future.
Our thinking is long-term. For example, in our facilities we use a much thicker insulation layer in the roof and walls than the currently required minimum. This prevents the warehouse from overheating in the summer and from cooling down too much in the winter. As the regulations change over time, we are able to save our customers a great deal of hassle and expense today.
adds Edyta Knap of 7R
Customers appreciate such an approach. 7R is currently developing an innovative distribution centre in Radzymin for grocery store chain Żabka, where the energy will be provided from photovoltaic panels. This will also benefit from, among other features, anti-smog towers and dust-free cubes in the manoeuvring square. For BWI Group’s new facility near Kraków, the power, heating, cooling and ventilation of the building will be provided exclusively through the use of a gas-powered trigeneration system. “We are moving towards self-sufficient, zero-emission warehouses, entirely powered through renewable energy sources. Therefore, in the future, for example, we will be combining a range of renewable energy sources, including not only photovoltaic panels but also heat pumps and vertical wind turbines”, reveals Edyta Knap.
Moving towards a green future involves not just a series of fresh challenges, but also opens up new opportunities for architects. For example, at the moment the construction of warehouses with photovoltaic roof installations requires additional reinforcements in the design – but the technology for this is rapidly evolving.
New materials for the construction of roofs or façades that already have built-in photovoltaic cells are now available. These will provide us with even more options.
adds 7R’s architect




